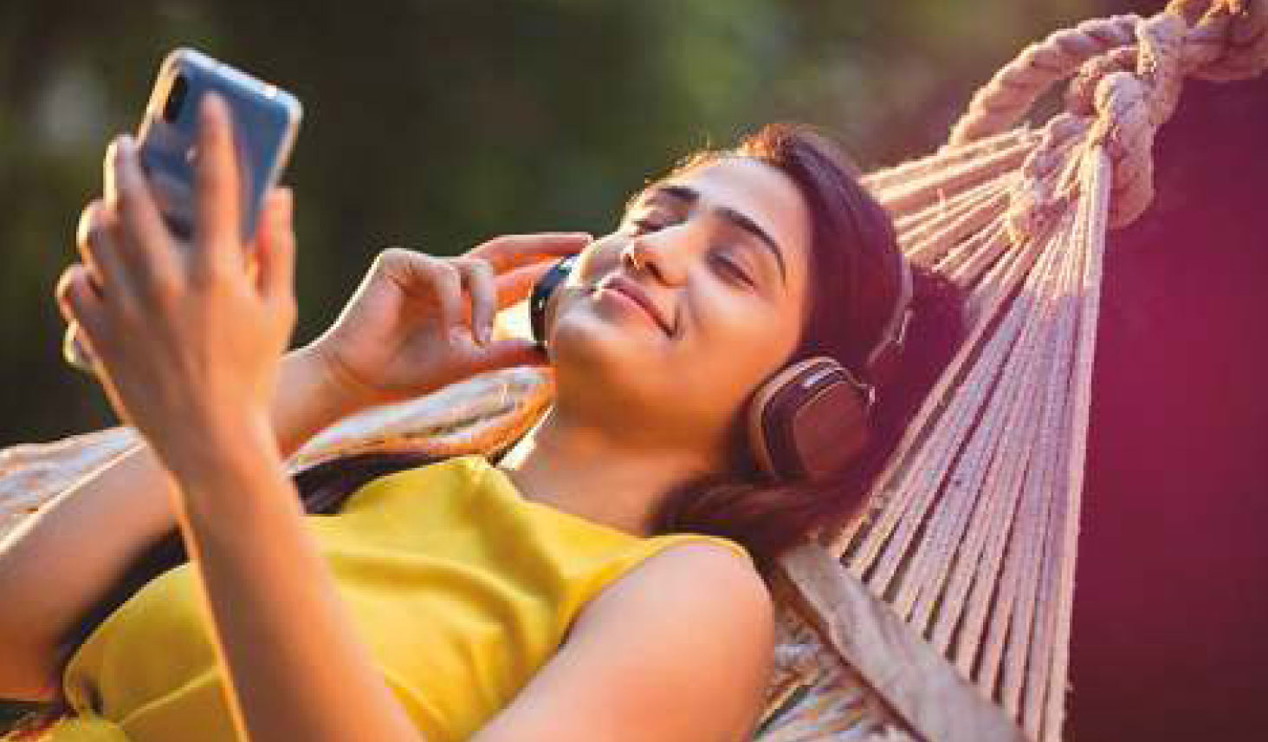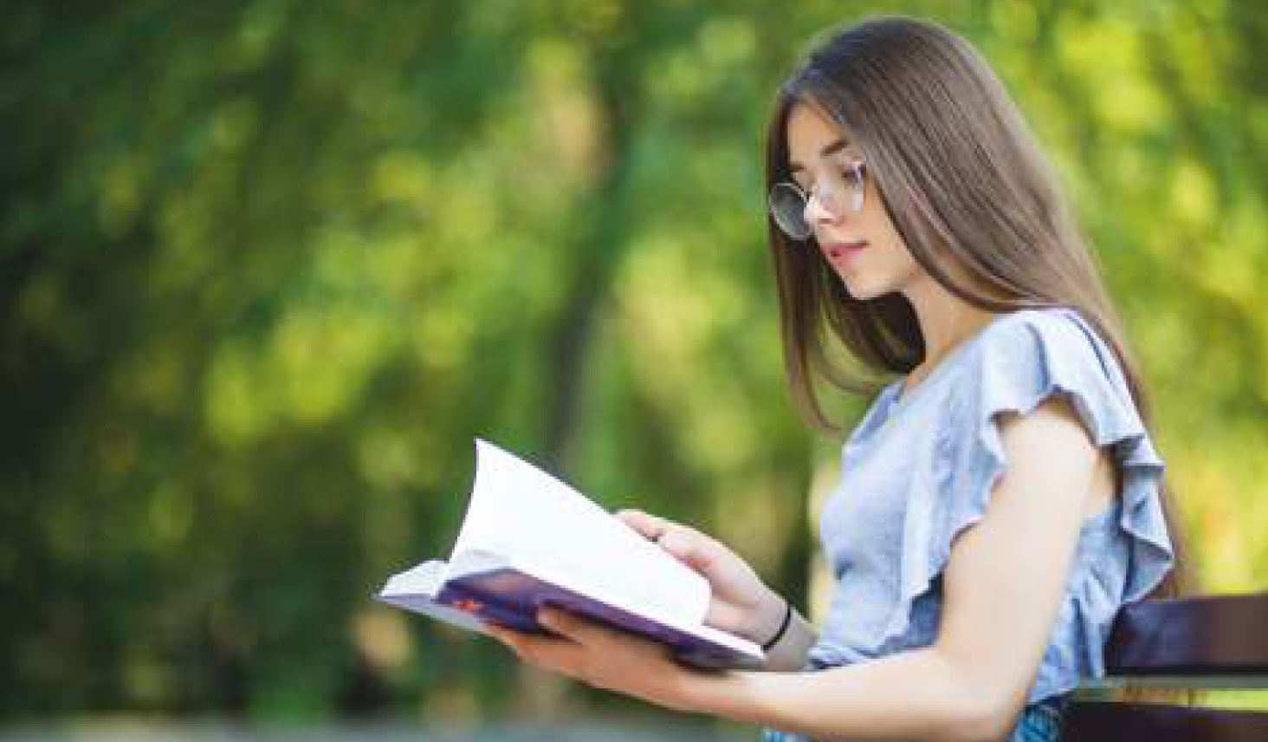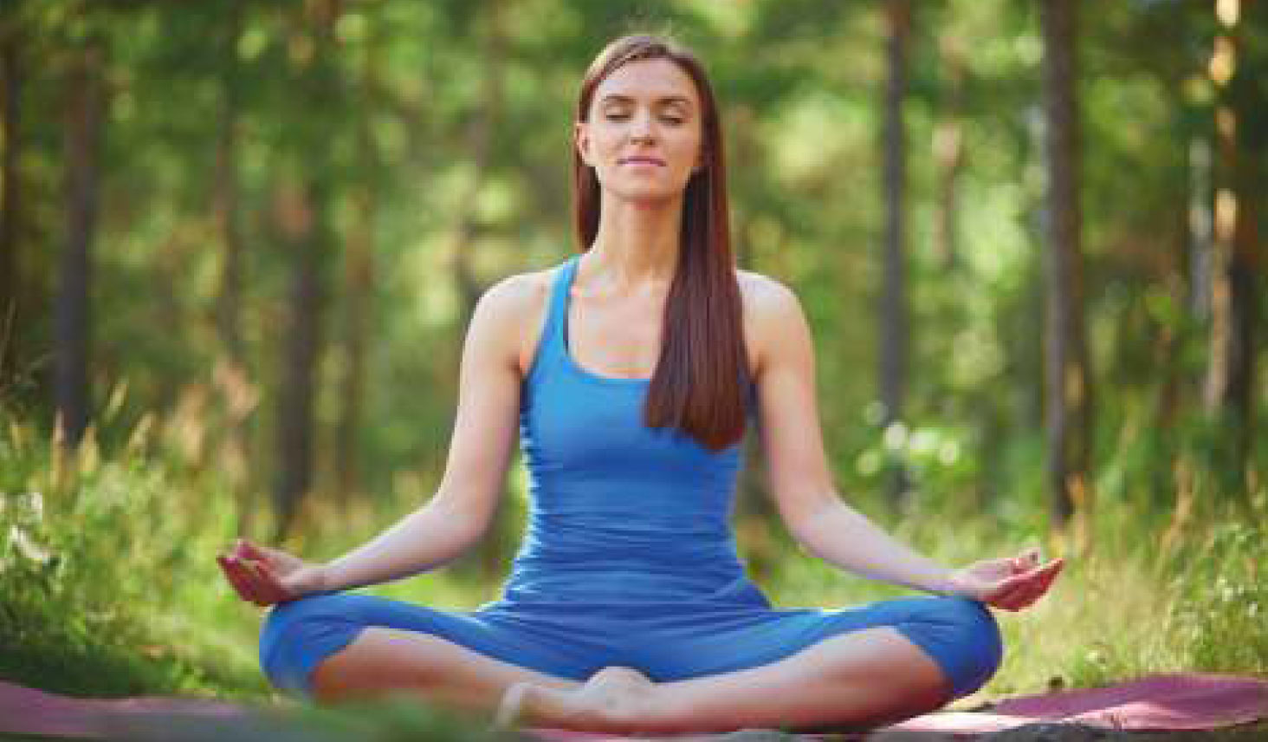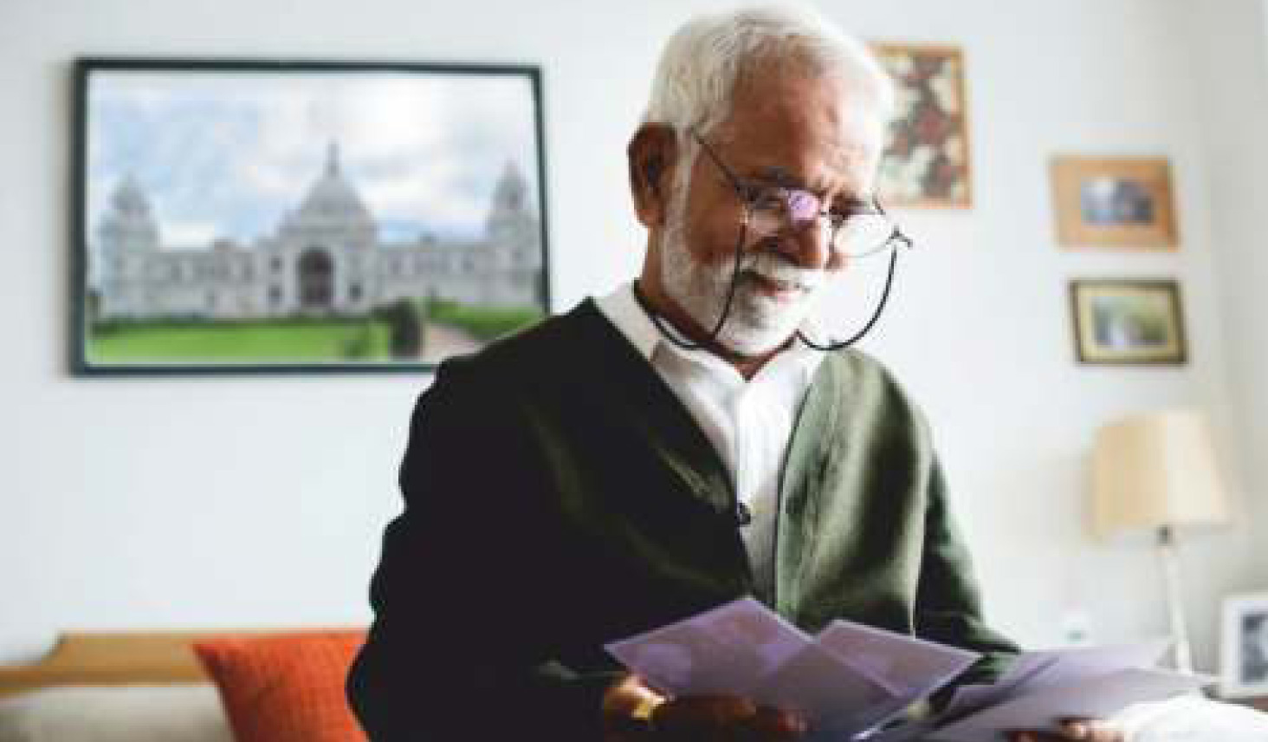

This is a landmark project having 2 and 3 bedroom condominiums, which give you the best of both worlds; a location with perfect connectivity and a resort like lifestyle – at a price that's simply superb!
Nestled in Kochpukur close to Rajarhat close to Rajarhat 6 lanes and Biswa Bangla Gate, amid acres of dotted greenery, this project blends seamlessly into the natural topography with its futuristic architecture and innovative construction design. Get ready for a resort-like-ambience combined with the best of natural embellishments.
It is parallel to major arterial Newtown Six Lanes Expressway and close to Sector V the IT Hub, New Town and ofcourse Saltlake. A select few locations in New Townhave evolved into a finely-tailored residential area geared towards the upper crust. Areas surrounding Kochpukur are fast developing with rising returns on investments. This is a good investment opportunity for new home seekers, second home investors and people looking for a home with all modern facilities in a gated community for their elderly parents.

A project that offers you natural green recreation to delight, to enlighten and to inspire. Simply put its nature's beautiful bounty at your service.



This residential project is like a curative zone for senior citizens and retired professionals. If you are looking for a nature home with all modern facilities and amenities for your parents or for your seniors in the family, look no further.
 Gym
Gym Community Hall
Community Hall Sunrise Deck
Sunrise Deck Indoor Games
Indoor Games Yoga Corner
Yoga Corner Kids Play Area
Kids Play Area Gupshup Corner
Gupshup Corner Senior Citizen Corner
Senior Citizen Corner Decorated Entrance With Security Kiosk
Decorated Entrance With Security Kiosk Cross Ventilated Apartments
Cross Ventilated Apartments Meditation Deck
Meditation Deck Childrens Corner
Childrens Corner Party Zone
Party Zone Kiddy Puddle
Kiddy Puddle Swimming Pool
Swimming Pool CCTV Security
CCTV Security
 STRUCTURE
STRUCTURE EXTERNAL FINISH
EXTERNAL FINISH STAIRCASE
STAIRCASE LOBBY
LOBBY BALCONY
BALCONY FLOORING
FLOORING KITCHEN
KITCHEN TOILETS
TOILETS WINDOWS
WINDOWS DOORS
DOORS LIFT
LIFT FIRE FIGHTING
FIRE FIGHTING CCTV
CCTV INTERIOR FINISH
INTERIOR FINISH WATER SUPPLY
WATER SUPPLY ELECTRICALS
ELECTRICALS